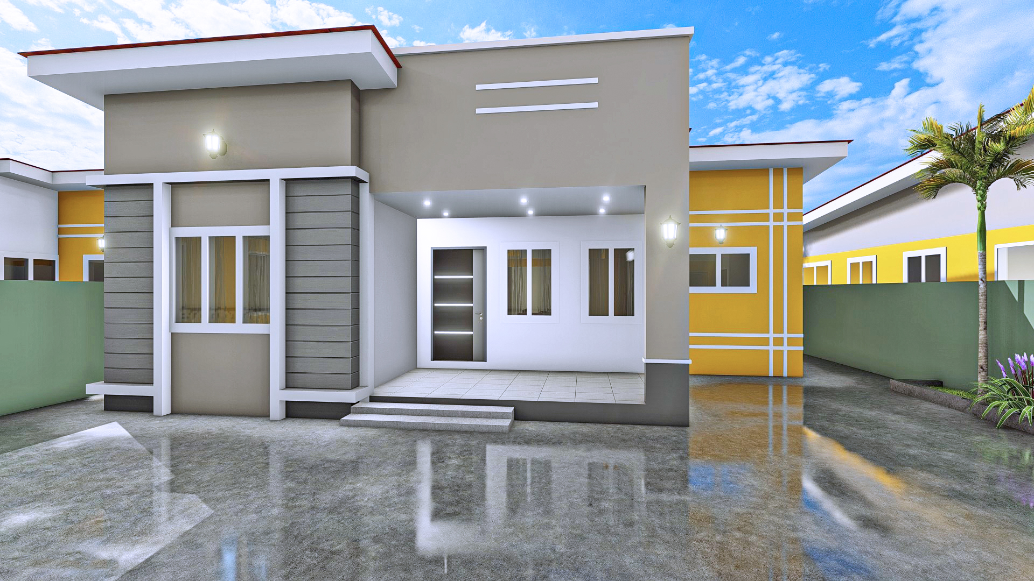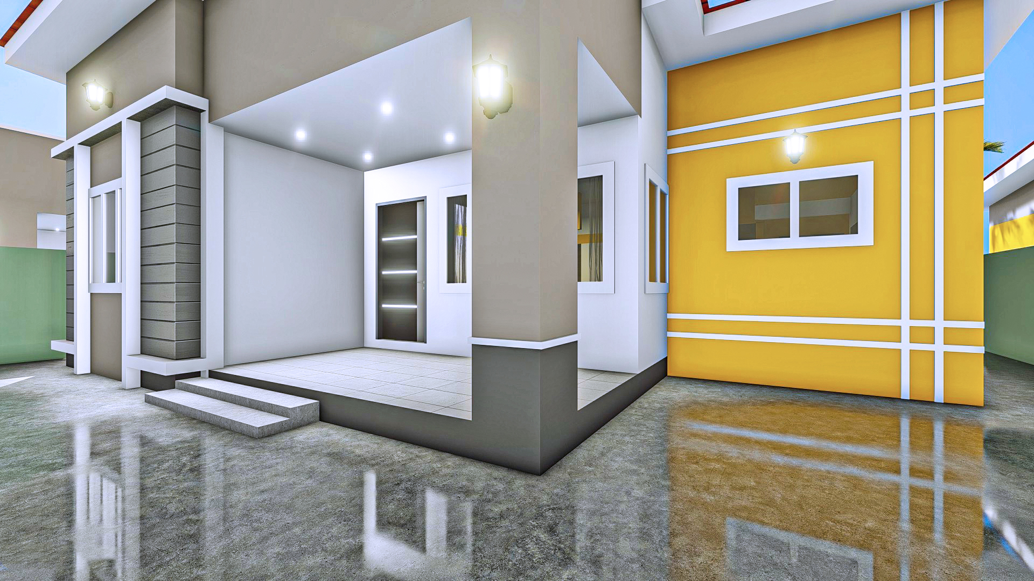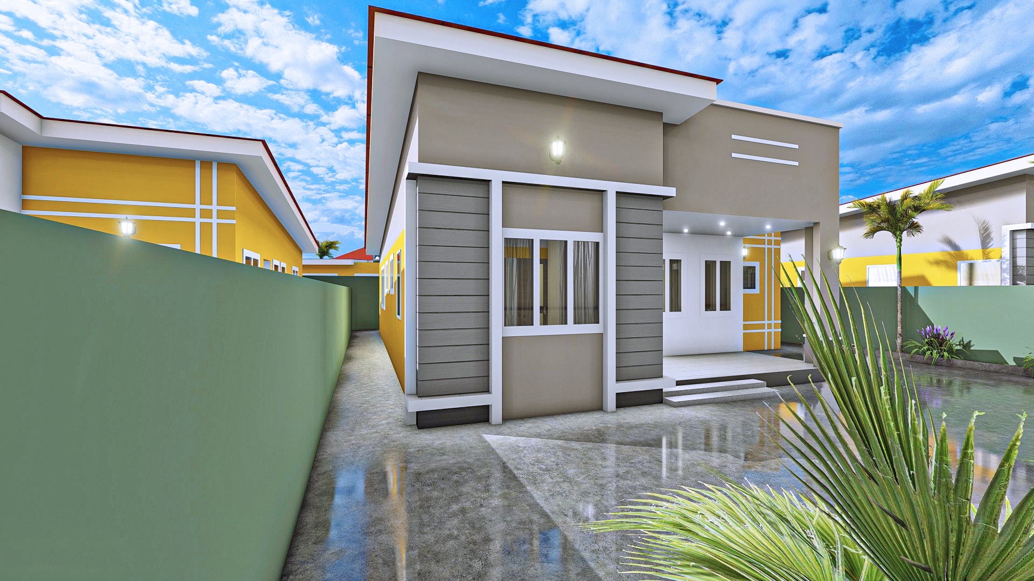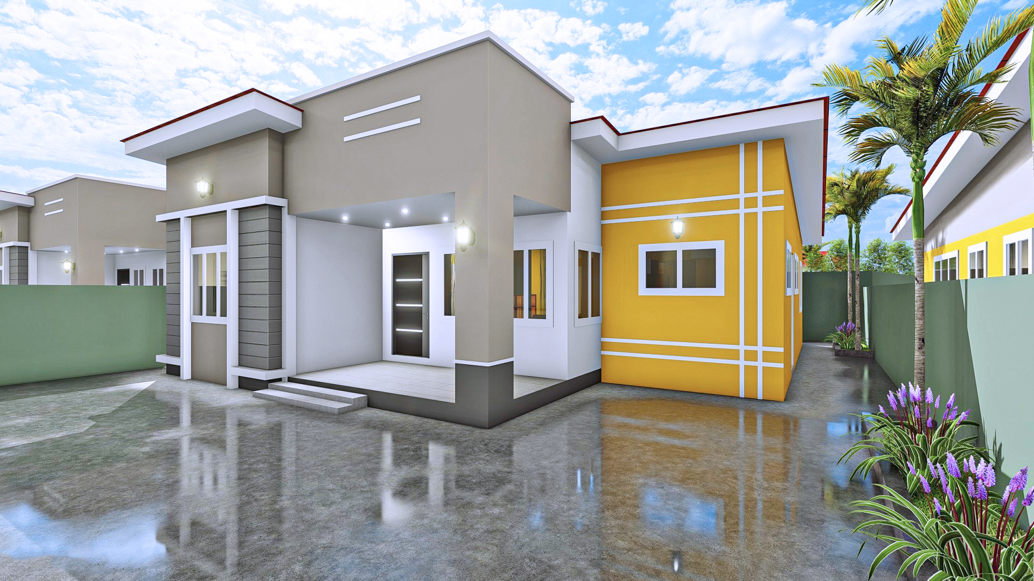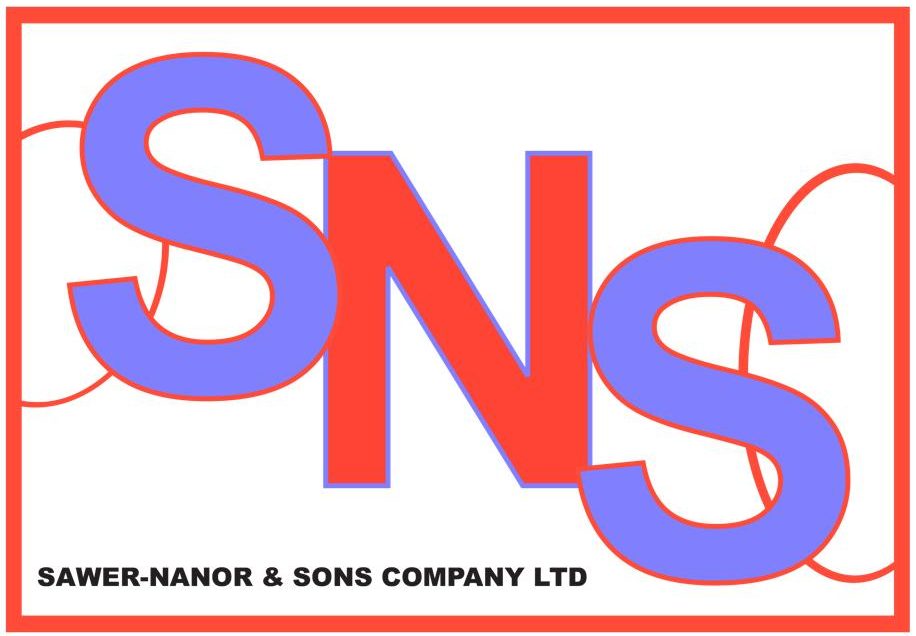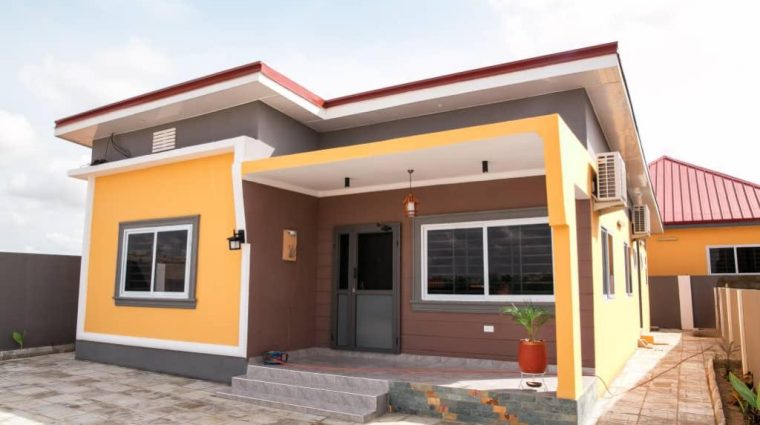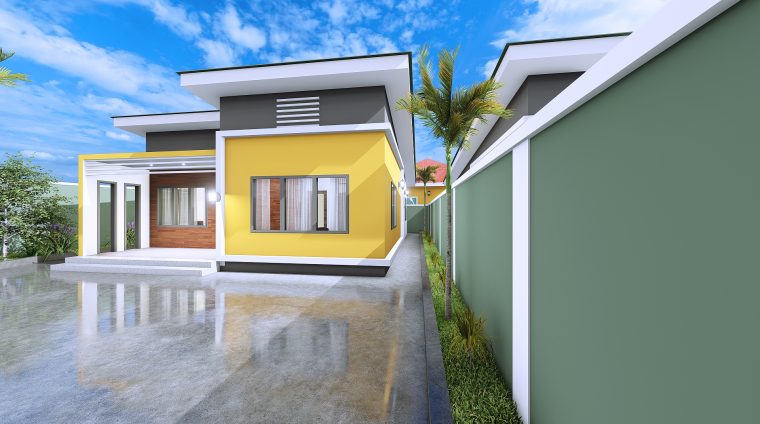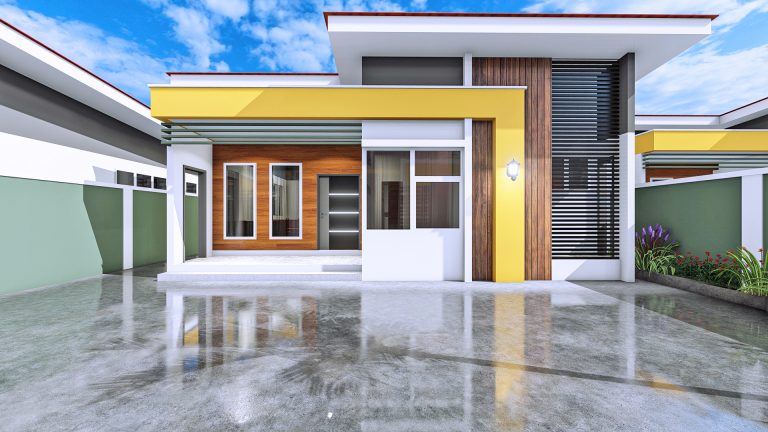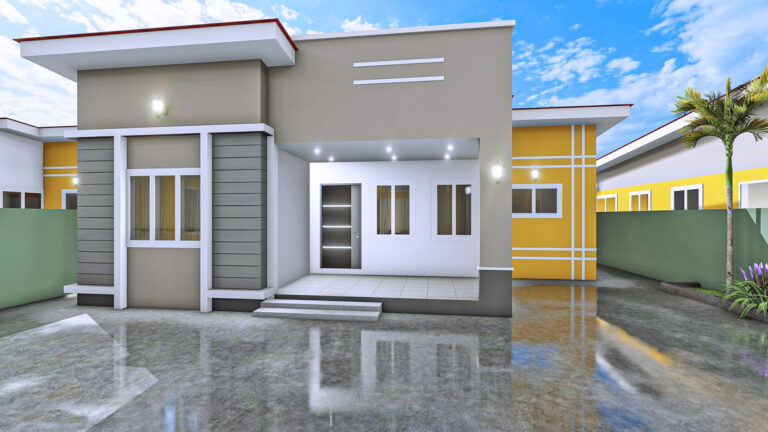4 Bedroom Storey
- Plot size: 190 sqm
- Hall: 37.5m sq
- Bedroom: 24.1m sq
- Kitchen: 18.8m sq
$ 230,000
COMING SOON
Key Features
- 4 Bedroom
- Living room
- 1 Kitchen with Storeroom
- Fitted Kitchen cabinet and Sink
- En suit bathrooms
- Water heater in all bathrooms
- Visitor's washroom
- 1000 litres Roof top water reservoir
- Adjustable drying line
- Cylinder cage
- Walk in closet in master bedroom
- Laundry space
- Glazed window
- Interplast T&G ceiling
- Automatic sliding gate
- Polished wood finishing
Floor Plan
Key Features
- Roof top water reservoir
- 2 bedroom
- 1kitchen with storeroom
- 1 living room
- Cylinder cage
- Adjustable drying line
- pavement floor compound
- List Item
- Glazed windows
- External security door
- Kitchen cabinet
- Fitted sink
- En suit bathrooms
- Visitors washroom
- Plaster board ceiling
- Wood finishing
- Laundry space
- 1 Walk in closet in master bedroom
- Kitchen floor and wall tiles to ceiling level
Luxury Amenities At SNS Estates
Gym
Pharmacy
Water fountain
Swimming pool
Shops
General car park
Forest bar
Event Center
Video Tour Of Estate
A video tour about our estate will help you visualize how living in it would be. We give you a real time experience.
Video Tour Of Interior
A video tour about our estate homes interior will help you visualize how living in it would be. We give you a real time experience.
The Perfect Location
Our homes are not just located anywhere but a prime area to your advantage.
Take a Closer Look
